Emergency Department Renovation Improvement Project
- First Phases Complete
- Terrace Hill Street Re-opens
- New and Expanded Ambulatory Assessment Area Now Under Construction
- Exterior Dialysis Unit Door Now Open
- What will the renovated ED look like?
- New ED Patient Walk-In Entrance
- Fast Facts
Redevelopment Project
- Meetings with the Ministry of Health Continue
Emergency Department Renovation Improvement Project
First Phases of Emergency Department Renovation Improvement Project Completed
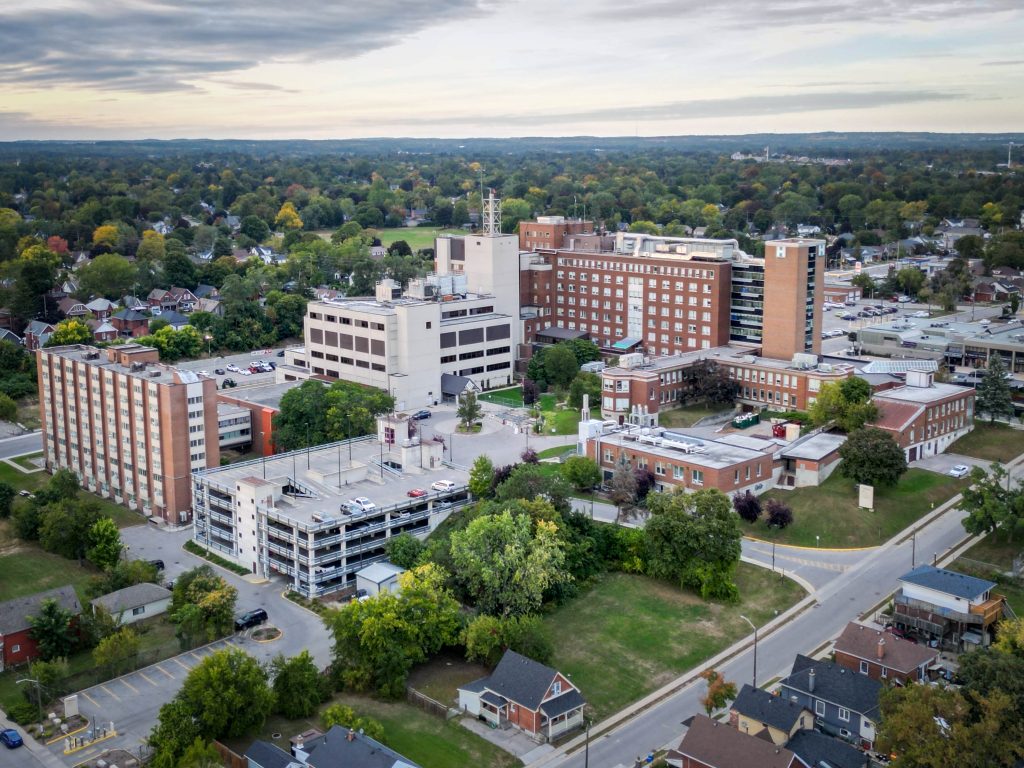
The renovation project to improve the Emergency Department (ED) at the Brantford General Hospital (BGH) Site started in August 2023, and significant progress has been made in just one year.
The renovations will modernize the care area to support enhanced patient experiences, while Brant Community Healthcare System (BCHS) continues to work with the Provincial Government to determine its Redevelopment Project for both the BGH Site and The Willett Hospital (TWH) Site, Paris.
Terrace Hill Street Re-Opens
To facilitate early renovation works, BCHS in collaboration with the City of Brantford temporarily closed Terrace Hill Street from St. Paul Avenue to Elizabeth Street on Monday, October 16, 2023. While the renovation project continues, the outside work, which required the street closure, is now complete and the road re-opened on Monday, September 9th.
Work has also been completed to relocate essential services such as switchboard including the code and fire alarm panels; the security office; and information technology (IT) services. A new Indigenous family room, offices, healing garden and the new ED patient walk-in entrance have been constructed. The ambulance parking and drop-off areas have also been reconfigured and enhanced as part of the early works.
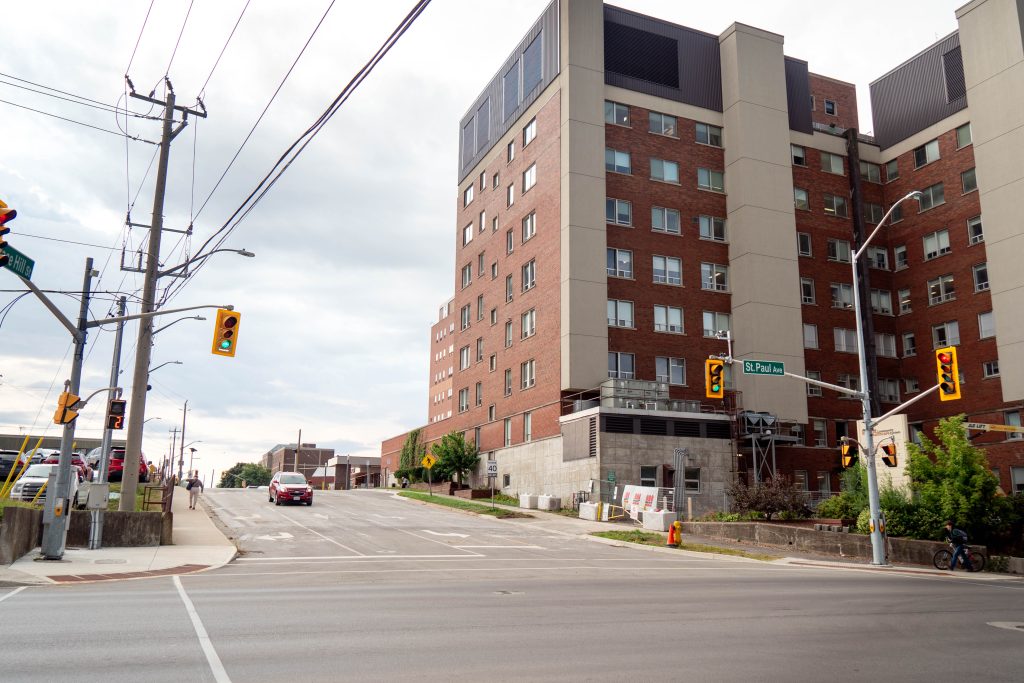
“We know it was very inconvenient for everyone during the road closure and your support during that time enabled us to get critical outside work done related to our ambulance off-load area and installing a new ED patient door,” said BCHS’s ED Project Coordinator, Dan DeJonge. “Working with our contractor, Merit Contractors Niagara Ltd., we were able to complete the work earlier than originally scheduled. This is great news for everyone, and we thank you for your patience and cooperation.”
“Our doctors, staff and volunteers continue to be ready to assist residents who need emergency care,” noted Dr. Somaiah Ahmed, Chief & Medical Director of Emergency Medicine, BCHS. “The first phases of the renovations are now completed including the relocation of our ED patient entrance.”
New and Expanded Ambulatory Assessment Area Now Under Construction
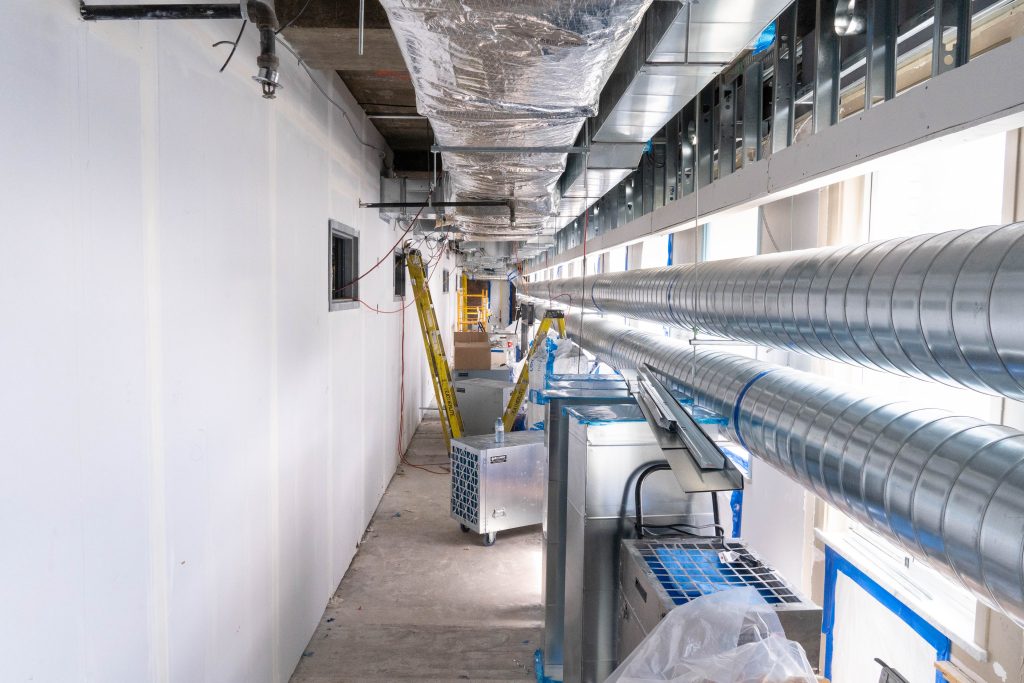
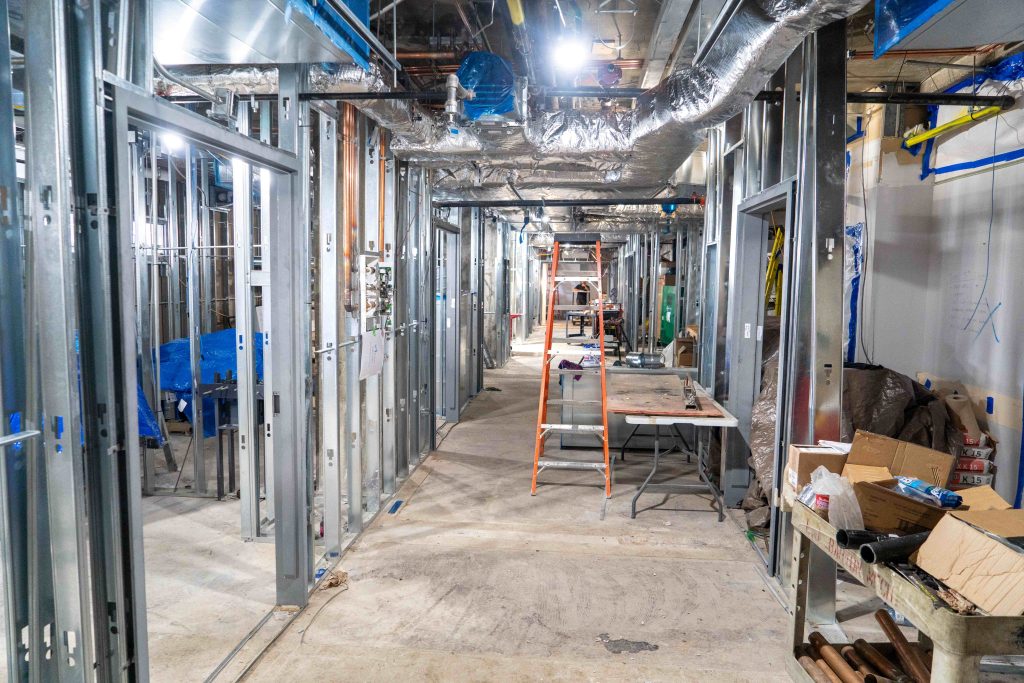
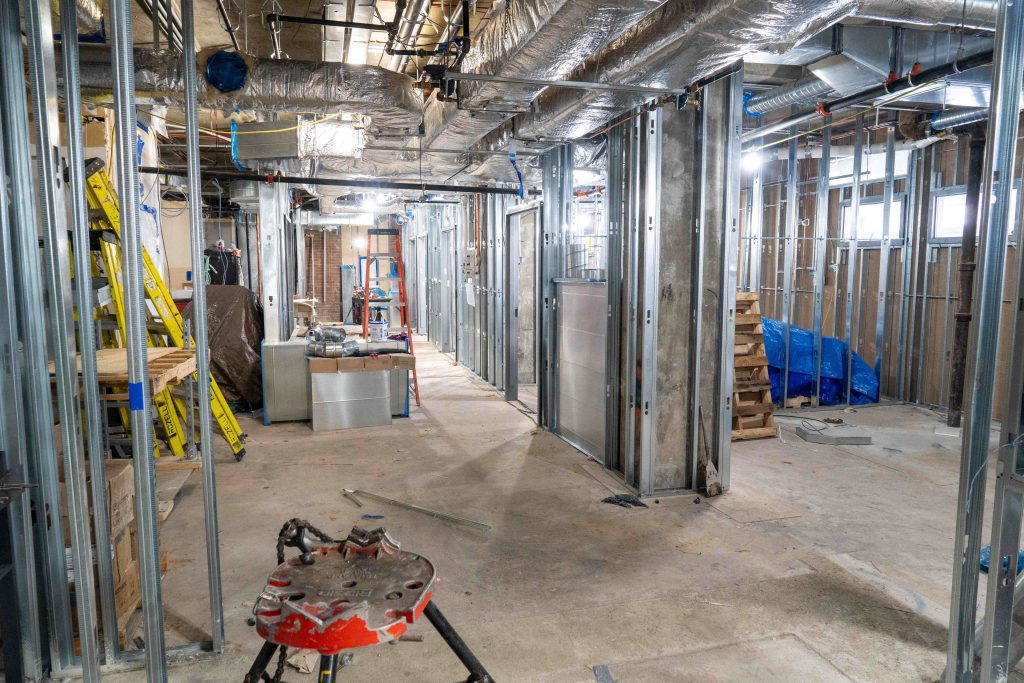
During the next phase of work, which began this past Spring, a new Ambulatory Assessment Area is being built and will be completed in Spring 2025. The new care area is an opportunity to upgrade the space with a focus on providing more comfortable and private care spaces for patients, where conversations are not overheard by people and enables improved access for those requiring emergency care. The Ambulatory Assessment Area will be linked to the rest of the department, and directly attached to the main waiting room.
Dr. Ahmed noted that “the connection back to the main department through the waiting room will allow patients to understand that it’s all one care area and recognize numerous patients are being treated, which can support a better understanding of the level of activity within the emergency department.”
The new Assessment space, when completed, will include: six single patient treatment rooms, six treatment chairs/recliners, and one treatment room for minor procedures.
As a result of the construction, there will be more appropriate spaces for people who have disabilities to better access without any perceived burdens. A dedicated space for young patients that’s more private and kid-friendly will help provide a level of comfort for those individuals who may have heightened fears. New equipment and furnishings being purchased includes improved stretchers enabling patients to more easily get on and off exam tables, and new and more comfortable seating in the waiting room.
To accommodate this construction, the B-Wing Level 1 corridor will be relocated around the construction area. Members of the BCHS Patient and Family Advisory Committee were instrumental in working with the hospital’s Redevelopment and Communications Teams to develop a way finding and signage strategy to help patients and visitors navigate the new route.
Exterior Dialysis Unit Door Now Open
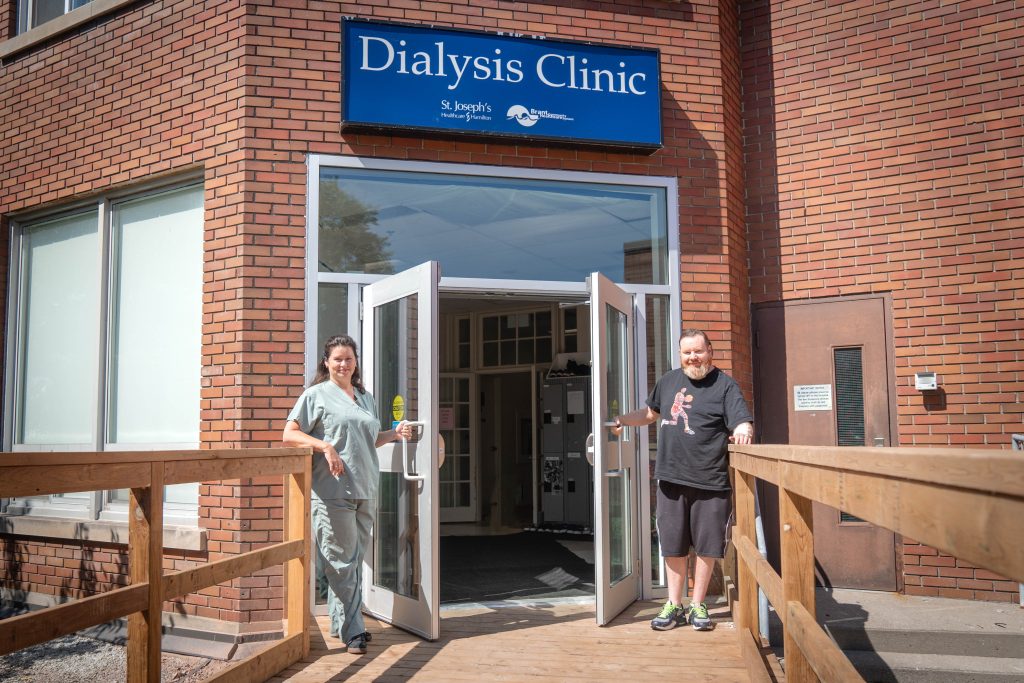
As part of the construction, the hallway that connects the A-Wing main corridor to the Dialysis Unit must be renovated. The renovation work will require the hallway to be blocked off for approximately 12 weeks beginning Monday, September 9th.
Once this work begins, access to the Dialysis Unit will be through a new exterior door located adjacent to the Tim Horton’s exterior door.
The new exterior door provides direct access to the Dialysis Unit, which enhances accessibility, supports an improved evacuation plan if required, and creates an alternate entrance during renovations in the ED. As part of the construction work, a ramp was installed, along with an automatic door opener to ensure it is compliant with the Accessibility for Ontarians with Disabilities Act (AODA).
The Dialysis Unit exterior door is open from 7:00 am – 8:00 pm each day and is locked the remainder of the day. After 8:00 pm, patients and others picking up patients can use the doorbell at this entrance to gain access.
New Emergency Department Patient Walk-In Entrance
The newly constructed ED patient walk-in entrance, adjacent to the ambulance drop-off area will open in early Fall. Once we have the confirmed date we will let you know. When it opens, all ED patients will enter the area using this entrance. Since the renovations began last year, all ED patients were directed to use the A-Wing entrance.
The hospital’s main entrance continues to be through the D-Wing located by the parking garage off of Elizabeth Street. Non-emergency patients and visitors are asked to use this entrance from 5:30 am – 9:00 pm each day.
Once the new ED patient walk-in entrance opens, all entrances, including the A-Wing will be locked as of 9:00 pm each day and unlocked at 5:30 am each day. All patients, including labouring moms, and visitors coming to BGH after 9:00 pm, need to enter the facility through the new ED patient walk-in entrance which will be open 24/7.
What will the renovated ED look like?
In early 2027, with the completion of the renovations, the ED will expand by 9,795 square feet for a total of 25,295 square feet. The redesigned area will support an enhanced patient experience with a more functional lay-out. The diagram below outlines what the new ED will look like once completed.
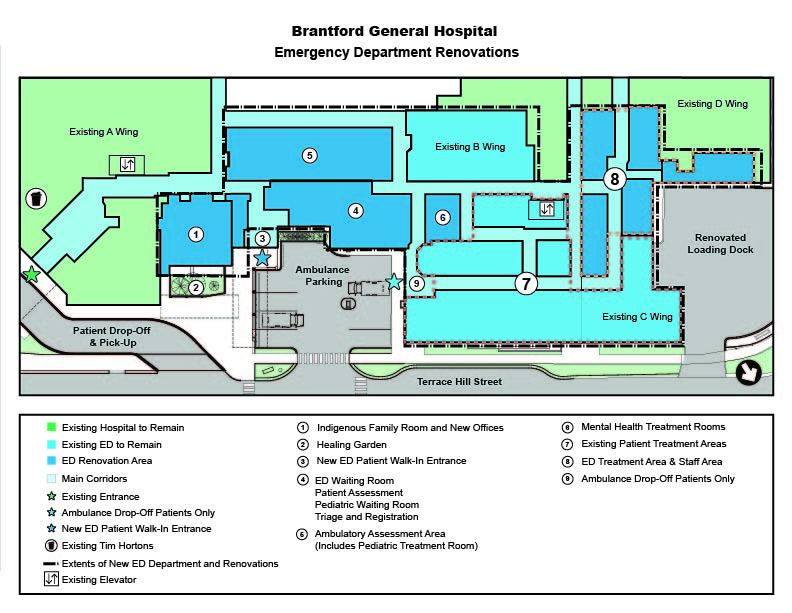
Fast Facts
- The ED renovations are being done in nine phases to ensure the busy ED can continue to provide emergency care to residents and will continue over the next 2.5 years.
- Over 50,000 people attend the ED annually to receive care. Patients and visitors to BGH are asked to follow the signage posted in and around the hospital for their safety during the construction.
- With support from generous donors, the BCHS Foundation has raised over $7 million to date to meet both provincial funding requirements and to purchase essential medical equipment for the ED.
Redevelopment Project
Meetings with the Ministry of Health Continue
The Redevelopment Project for BCHS includes the redevelopment of both the BGH Site and TWH Site, Paris. In late October, 2023, BCHS’s Stage 1.2 Proposal Submission was presented to the Ministry of Health, Health Capital Investment Branch (HCIB) and Ontario Health West for their review, input, and approval.
During meetings held in April and May, the Ministry requested BCHS to complete an analysis of alternative options of how the facilities could be redeveloped and planned to deal with current economic and construction pressures.
A very detailed options analysis to support BCHS’s 1.2 Proposal Submission was provided to the Ministry on Friday, August 2nd to meet the Ministry’s deadline. As part of this work, the Redevelopment Team and its consultants re-engaged with front-line hospital clinical and support service staff and physicians to gain their input, prior to finalizing the submission.
BCHS requires the Ministry to support Stage 1.2 submission before the hospital can proceed to Stage 1.3 Functional Programming.
