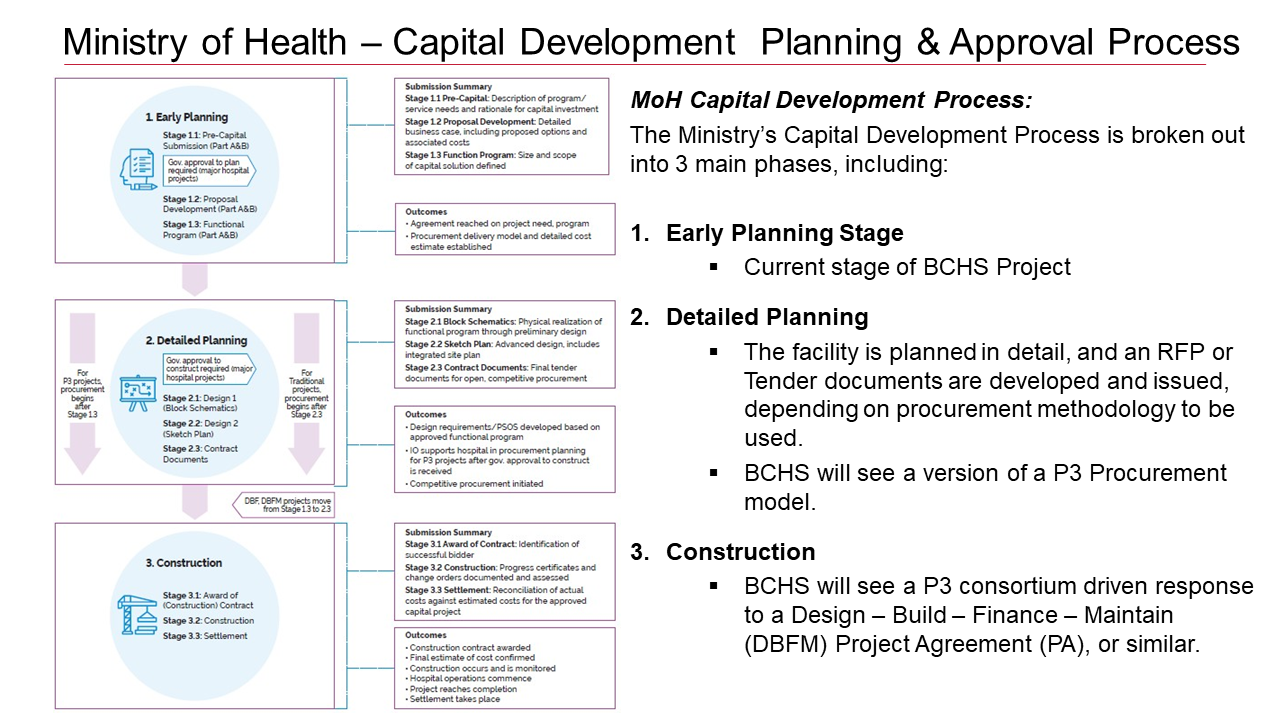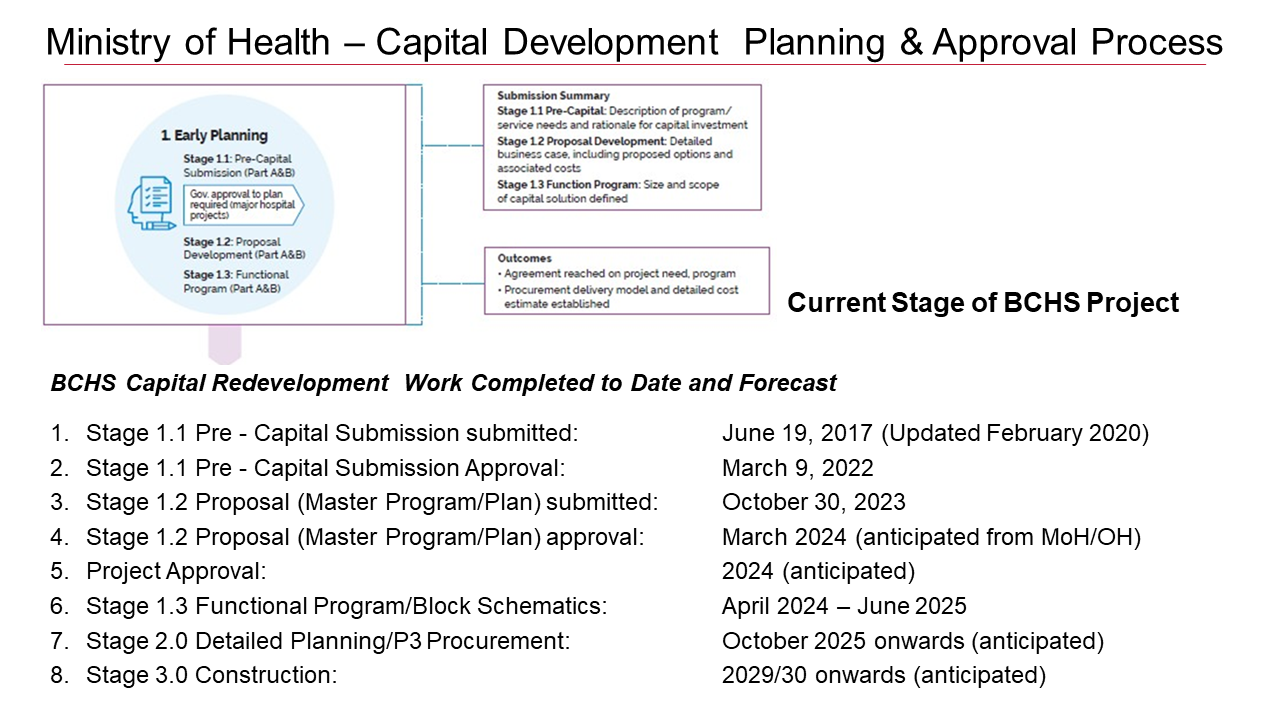Hospital Redevelopment
The Brant Community Healthcare System has long recognized the importance to redevelop its two hospital facilities, Brantford General Hospital and The Willett Hospital, Paris, to meet the growing needs of our community and provide modern facilities as our dedicated health care professionals support the medical needs of residents.
Planning for the redevelopment of our current hospital facilities began in 2013. Some of the original hospital buildings are now approaching 100 years old, and while there have been renovations over time, large sections of the buildings are outdated, are no longer functional, and have exceeded their lifecycle, making it difficult for our qualified health care professionals to do their jobs in providing the care and help residents deserve and need. In addition to this, Brantford and Brant County is one of the fastest growing communities in southwest Ontario. The Ministry of Finance has estimated that population in this area will grow by 38% over the next 25 years.
Reimagine BCHS
As our organization began reimagining the future of our hospital facilities, we met with and consulted members of our community. They also saw the vision of an exceptional future, with exceptional people providing exceptional care.
With this community support in alignment with the hospital’s vision, the BCHS organization began the Early Planning as required as part of the Ministry of Health’s hospital capital planning process. The original Pre-Capital submission was sent in 2014. The submission was updated in 2017 and then again in 2020, before resulting in receiving approval and a planning grant from the Provincial Government in March 2022. The hospital’s Redevelopment team completed the second stage early planning work required by the Ministry with its Proposal submission provided on October 30, 2023. The preparations for the development of the Functional Program is now underway with work anticipated to begin in April 2024.
Planning Details
In the Proposal submission and the Functional Program (Stages 1.2 and 1.3), BCHS will detail everything that is required in the hospitals for the next 25 years, from a programming and architectural perspective. This includes:
- projected programs and services the hospital will provide for our community over the next 10, 20 + 25 years,
- hospital operational requirements for the redeveloped facilities,
- projected population growth over the next 10, 20 + 25 years,
- component space requirements (detailed listing of every room with associated area),
- architectural block schematics, locating services in the new building and redeveloped space and describing function and flow of users,
- a proposed building solution on the site describing new construction, and renovation and/or demolition of existing facilities,
- a capital project budget that reflects the costs associated with the proposed solution,
- financial reports (cost of building, local share plan, etc.),
- associated engineering reports (i.e., traffic studies, parking, geotechnical, etc.), and
- a proposed project schedule that overviews the anticipated submissions, approvals and awards of the various project stages as determined upon with the Ministry of Health and Infrastructure Ontario.
What will the cost be to redevelop our hospital facilities?
The Ontario Government pays the majority of hospital construction costs while the hospital is responsible for the balance, also called the local share. The local share requires hospitals to pay 10% of hard construction costs and 100% of new furniture, equipment, technology and non-shareable costs such as building parking facilities. Using this formula, the hospital’s local share will be approximately 15-25% of the total project cost.
The Ontario Government is aware that this is a significant financial pressure on communities as the costs of hospital construction continues to escalate.
During Stage 1.3 Functional Program (see the outline of the Capital Development Planning & Approval Process in the diagram below), the hospital must submit a “Local Share Plan” demonstrating how it will raise its estimated share of the costs. The project cost estimate will be better known at this next stage of planning, which will also determine size, scope and schedule amongst many other details. The Local Share Plan will continue to evolve over time as the Redevelopment Project approaches construction start when project costs are known.


