Emergency Department Renovation Improvement Project
- New See & Treat Construction Begins
- What’s the status of Phases 0A & 0B?
Redevelopment Project
- Meetings with the Ministry of Health Continue
Emergency Department Renovation Improvement Project
New See & Treat Construction Begins
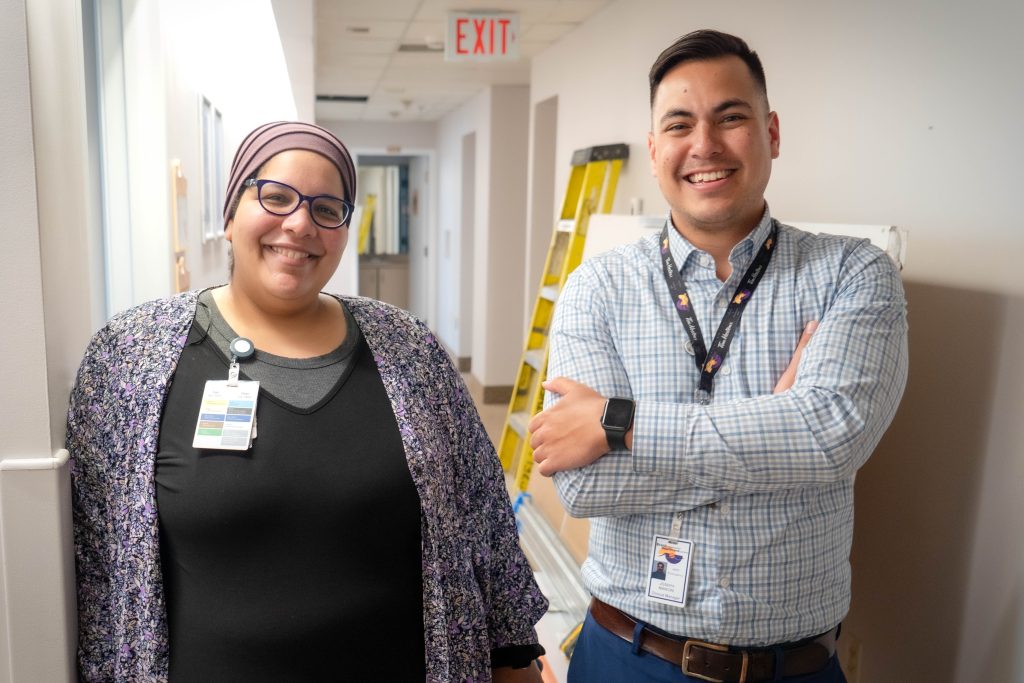
Pictured: Dr. Somaiah Ahmed and Joe Mancini (Clinical Manager, Emergency, Urgent Care, ED Redevelopment) stand in the future BGH See & Treat area.
Embarking on the next phase of the Emergency Department (ED) Renovation Improvement Project begins Tuesday, May 21st, with the construction of a new See & Treat area, Phase 1. The renovations are being done in nine phases to ensure the busy ED can continue to provide emergency care to residents.
Dr. Somaiah Ahmed, ED Physician, and Chief and Medical Director of the Emergency Department reflects that the new care area is an opportunity to upgrade the space with a focus on providing more comfortable and private care spaces for patients, where conversations are not overheard by people and enables improved access for those requiring emergency care.
The new See & Treat area will be under construction for approximately one year, and when completed in Spring 2025, there will be additional space which will be linked to the rest of the department, and directly attached to the main waiting room. Dr. Ahmed noted that “the connection back to the main department through the waiting room will allow patients to understand that it’s all one care area and recognize numerous patients are being treated, which can support a better understanding of the level of activity within the emergency department.”
The new space when completed will include:
- 6 single patient treatment rooms,
- 6 treatment chairs/recliners, and
- 1 treatment room for minor procedures.
As a result of the construction, there will be more appropriate spaces for people who have disabilities to better access without any perceived burdens. A dedicated space for young patients that’s more private and kid-friendly will help provide a level of comfort for those individuals who may have heightened fears. New equipment and furnishings being purchased includes improved stretchers enabling patients to more easily get on and off exam tables, and new and more comfortable seating in the waiting room.
The ED team is currently planning and preparing for utilizing the new space. Dr. Ahmed said that they are engaging in a process to review and define the current processes and procedures in See & Treat and think about the future and what the new state might look like in the new area. Through this work, the ED team will be ready to move into the new space quickly and start using it to provide safe and high-quality care.
With support from generous donors, the BCHS Foundation has raised $6.5 million to date to meet both provincial funding requirements and to purchase essential medical equipment for the ED. The renovation project began in September 2023 and is slated for completion in early 2027.
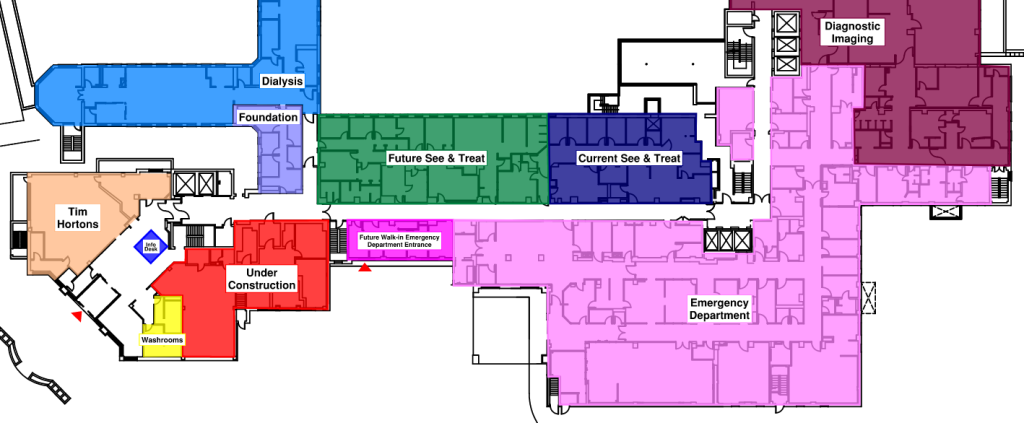
What’s the status of Phases 0A & 0B?
The first two phases on the ED Renovation Improvement Project are progressing towards completion according to Redevelopment Team Project Coordinator Dan DeJonge. The exterior work, including the construction of a new patient entry adjacent to the ambulance parking area, and development of healing gardens, is on track to be completed by the end of summer. A final layer of asphalt will also be added as part of the outside works later this summer.
Inside the department, the Indigenous family room is taking shape, new offices are being built and the relocation of switchboard and the code and fire alarm panels are in transition this week (May 13th).
As planned, the phases are currently on track to be within the 14-month timeline.
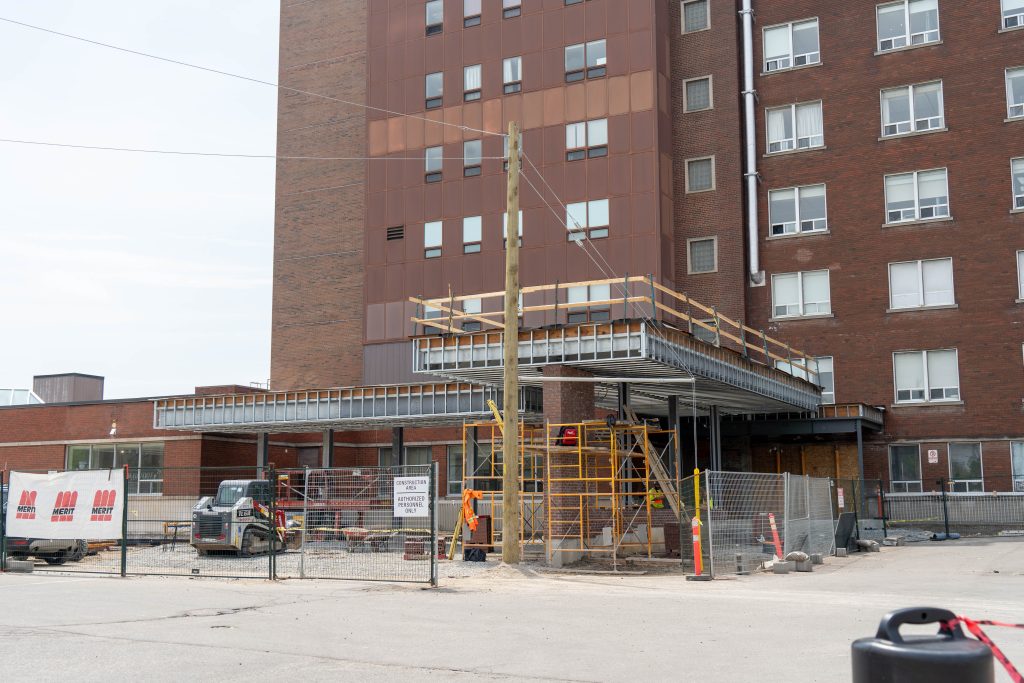
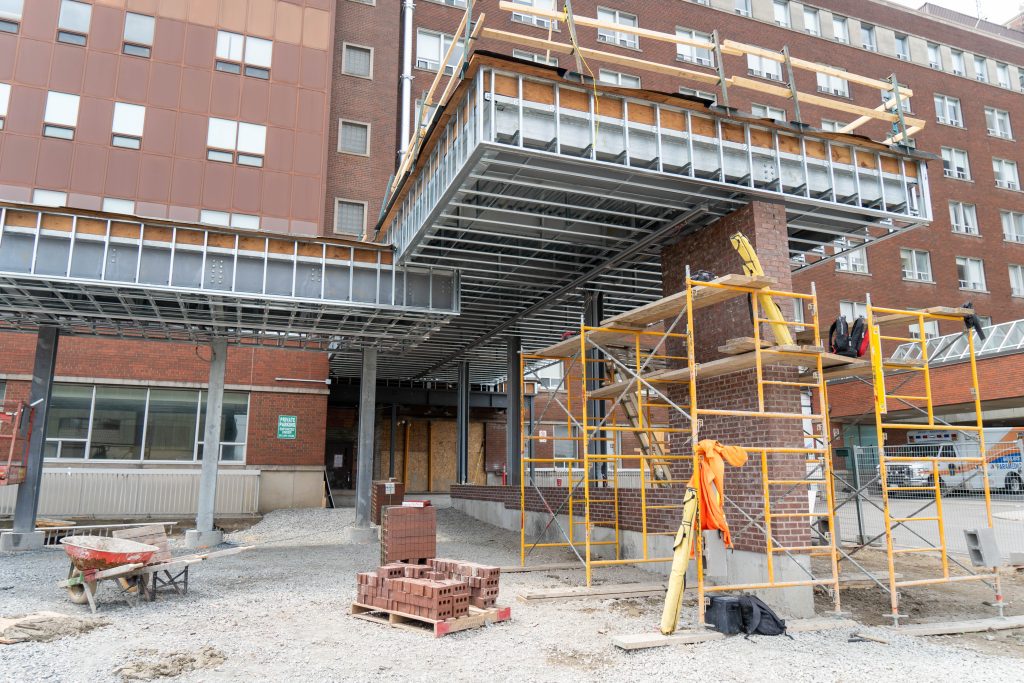
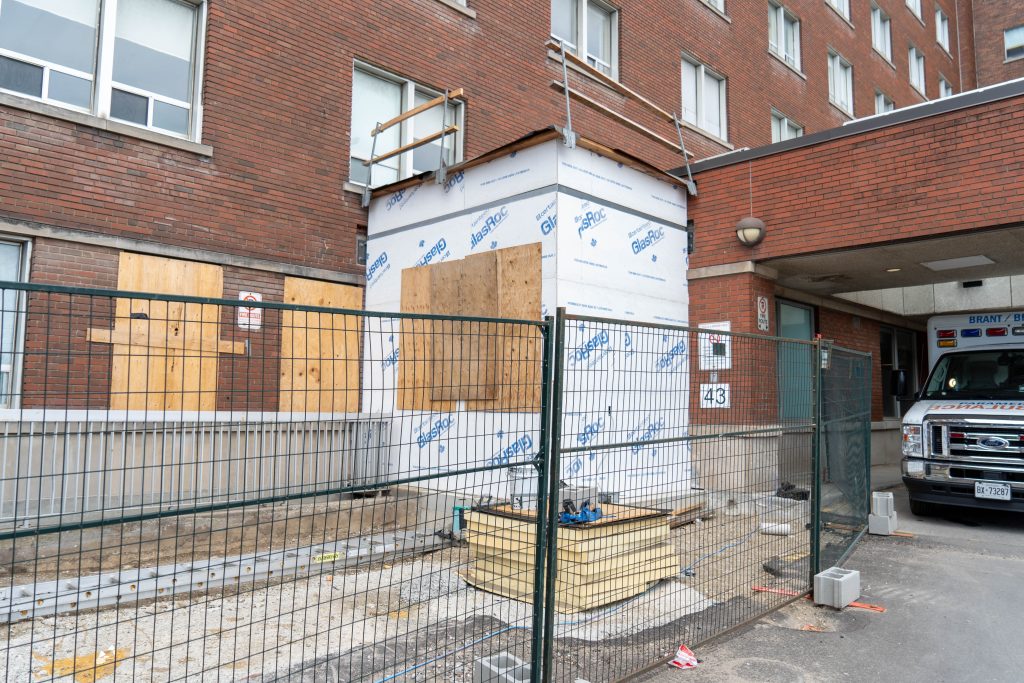
Redevelopment Project
Meetings with the Ministry of Health Continue
The Redevelopment Project for BCHS includes the redevelopment of both Brantford General Hospital (BGH) and The Willett, Paris. In late October, 2023, BCHS’s Stage 1.2 Proposal Submission was presented to the Ministry of Health, Health Capital Investment Branch (HCIB) and Ontario Health West for their review, input, and approval. BCHS requires the Ministry to formally accept Stage 1.2 submission and provide agreement before the hospital can proceed to Stage 1.3 Functional Planning. The Provincial Government’s detailed Hospital Capital Planning Summary and Approval Process can be viewed on Reimagine BCHS.
The review process continues with the Ministry and Ontario Health West with meetings held in April and May. Additionally, the hospital redevelopment team recently met with Infrastructure Ontario to get their input and clarify Facility Development Plan (FDP) requirements and approval factors needed to address the current construction industry constraints related to capacity, size, and costs of these major redevelopment projects province wide.
During these meetings, both the Ministry and Ontario Health West supported Part A of the Proposal Submission which outlines what clinical programs and services will be offered and provided in the two buildings. This is important as it enables the hospital to plan long-term. To address the current construction constraints in Ontario, the Redevelopment Team is working on an alternative FDP to identify how an approved project would be built, including packaging to allow for competitive procurement. The Redevelopment Team is currently working on these details for submission to the Ministry by the end of May. The Redevelopment Team and its consultants will be re-engaging with all clinical and support service user groups to validate the new FDP options over May, June and July. An updated FDP submission will be made to the Ministry on August 1, 2024.
Locally, the hospital team continues to keep City of Brantford and County of Brant councilors up to date with the Redevelopment Project, through tours at the hospital and upcoming presentations at council meetings.
