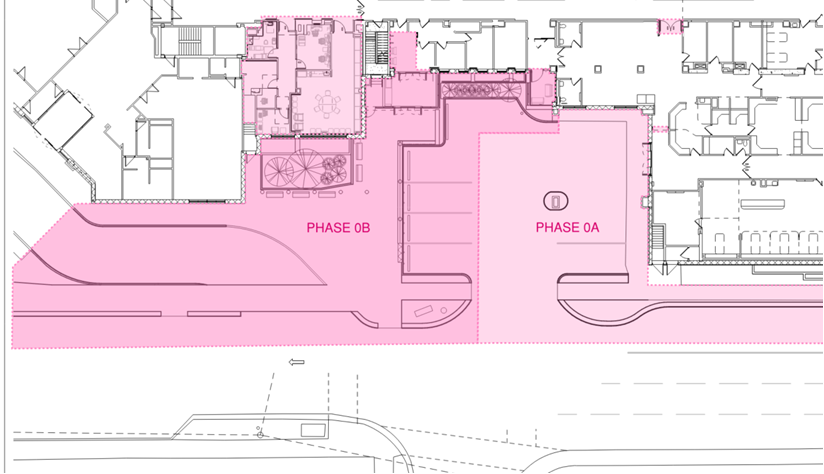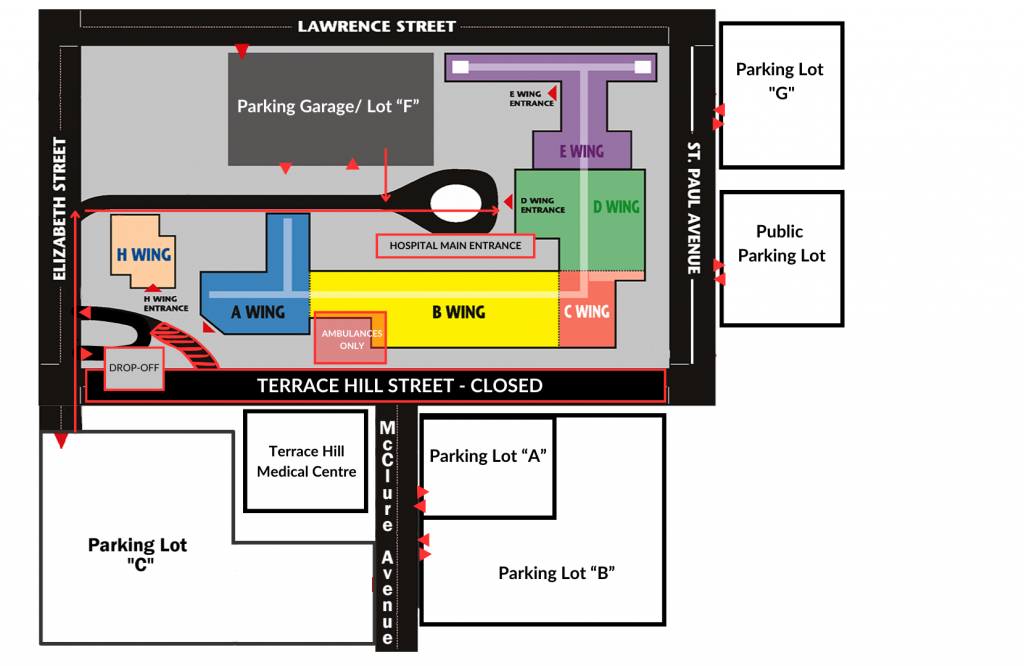As of Monday, November 27, the exterior works as part of phase 0A of the Emergency Department (ED) Renovation Improvement Project are mainly complete, and phase 0B work has begun. This next phase will include a new walk-in entrance and a healing garden. Interior renovations associated with phase 0A continue, including work on the switchboard area, Indigenous care area, and the Information Technology closet.

Diagram of Level 1 of Brantford General Hospital, showing the areas of work for phases 0A and 0B. Phase 0B began on November 27, 2023.
What changes occurred with the beginning of phase 0B on November 27?
- The EMS entrance/canopy area will reopen for ambulance offloading of patients.
- The ED walk-in entrance adjacent to the EMS canopy is now permanently closed.
- Door 44 is closed and no longer accessible for employees, professional staff, and volunteers to enter or exit the building.
- In the coming weeks, additional hoarding will be installed in the A-wing level 1 corridor between the entrance and the ED. It will continue to meet safety and accessibility requirements.
Where do patients and visitors enter the hospital?
All non-emergent patients and visitors are kindly asked to use the D-wing entrance. There is plenty of parking in the parking garage and Lot F.
The A-wing entrance, at Terrace Hill St. and Elizabeth St., is for the following individuals only:
- emergency department, dialysis, and labouring and pregnant patients,
- patients and families with children in the Neonatal Intensive Care Unit or who need to access the Pediatric Acute Referral Service (PARS) clinic,
- individuals with accessibility needs, and
- employees, professional staff, and volunteers.
Terrace Hill St. adjacent to the hospital remains closed. The map below shows the most up-to-date information on entrances and parking lots:

