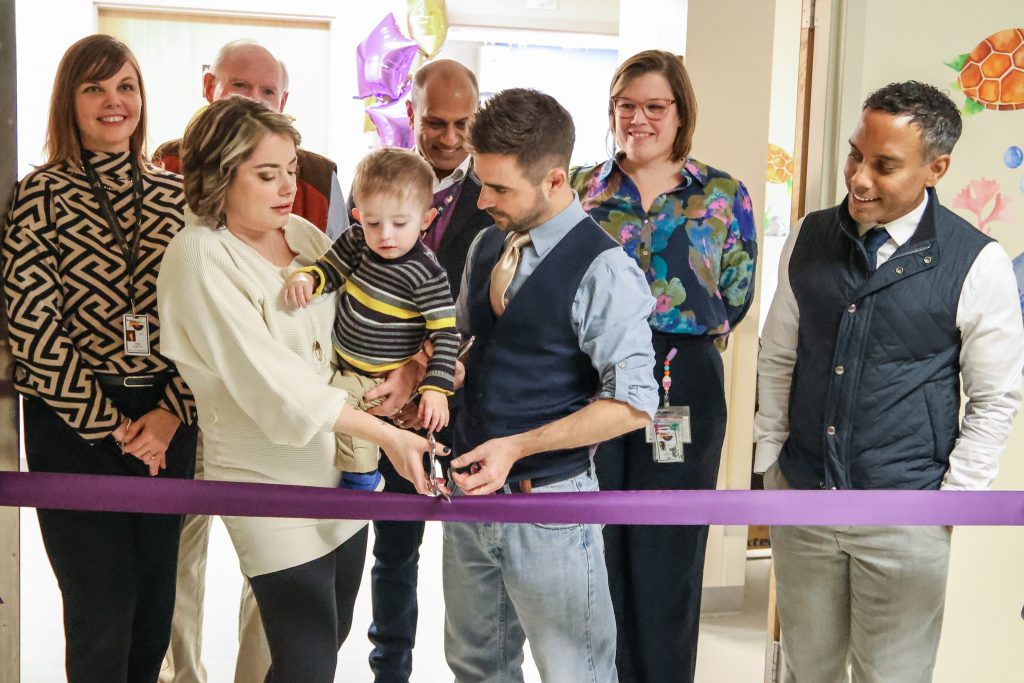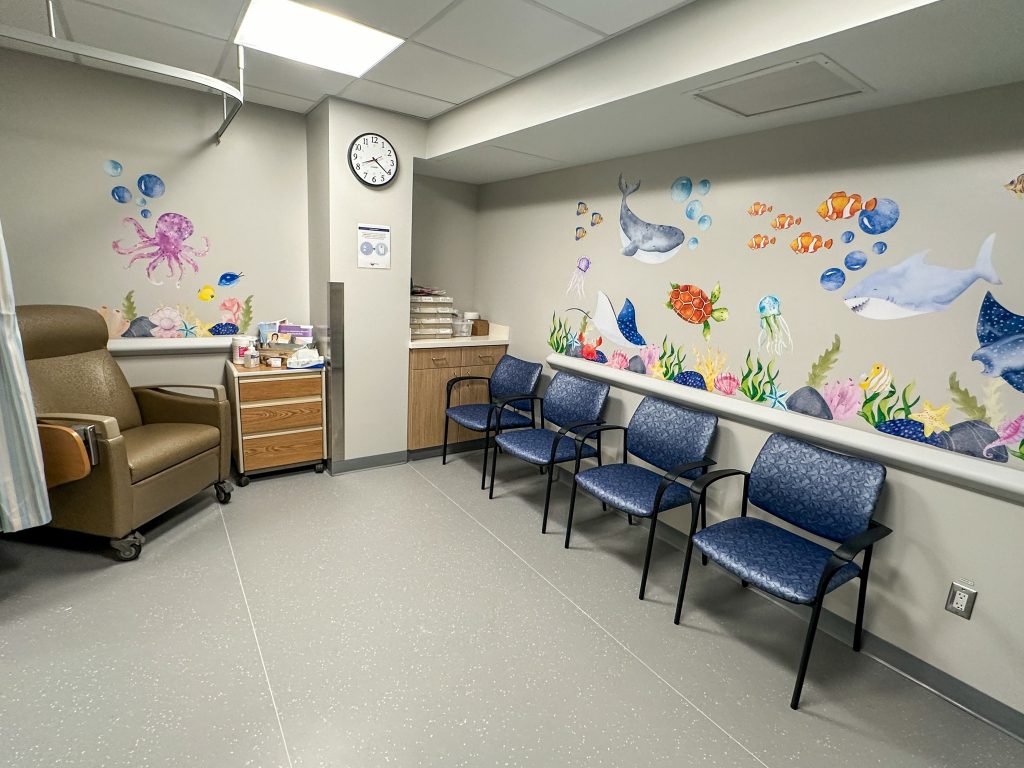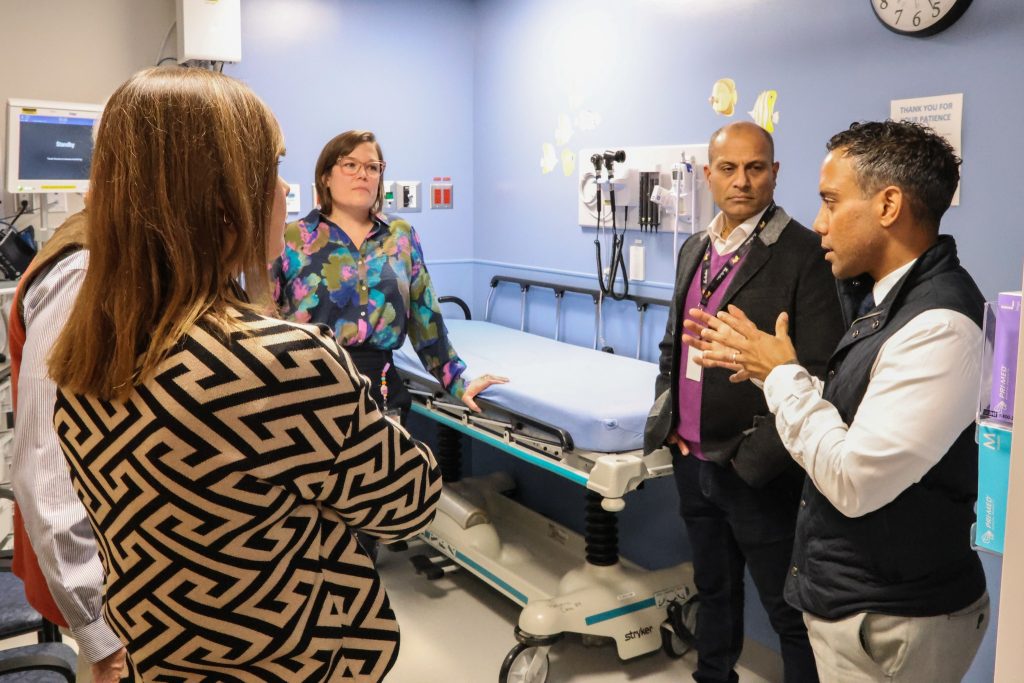In this update:
- Emergency Department Renovation Improvement Project – Phase 0A exterior complete, phase 0B begins
- Brantford General Hospital entrances + parking
- Redevelopment project updates
- Pediatric Acute Referral Service grand opening
Emergency Department renovations enter phase 0B
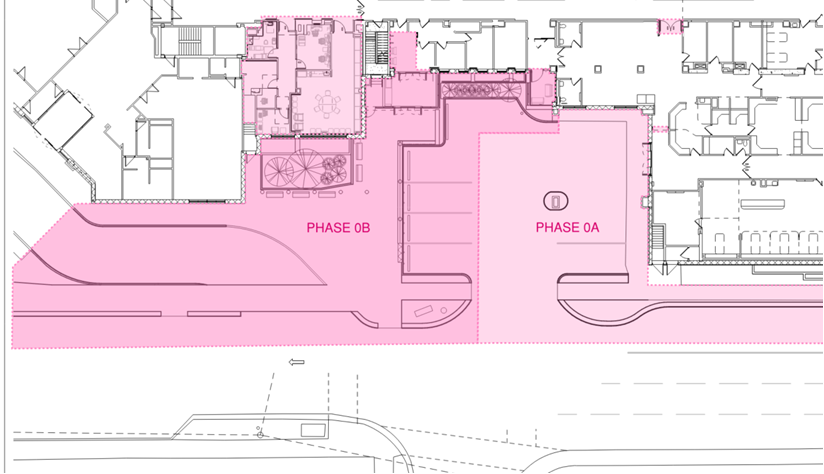
The first three months of the renovations underway in the Emergency Department (ED) saw great momentum. As of Friday, November 24, the exterior works included in 0A are mainly complete. With this work done, the next phase, 0B began on Monday, November 27, which includes constructing a new walk-in entrance and a healing garden. Interior renovations associated with phase 0A continue, including work on the switchboard area, an Indigenous care area, and the Information Technology closet.
Starting November 27, the following changes took effect:
- The Emergency Medical Services (EMS) entrance and canopy reopened for ambulance offload.
- The ED walk-in entrance adjacent to the EMS entrance/canopy is now permanently closed.
- Door 44 was closed and can no longer be used to enter or exit the building by employees, professional staff, and volunteers.
We look forward to sharing further progress updates in the new year.
Entrances & Parking
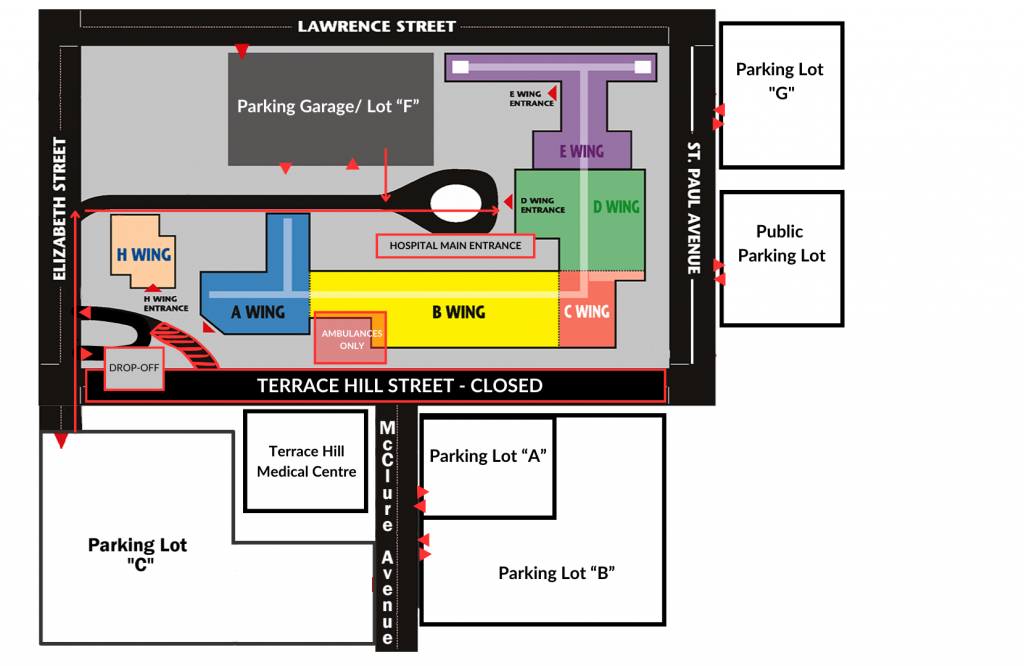
A reminder that the A-wing entrance at Terrace Hill St. & Elizabeth St. is for the following groups only:
- emergency department, dialysis, and labouring and pregnant patients,
- patients and families who need to access the Neonatal Intensive Care Unit (NICU) or the Pediatric Acute Referral Service (PARS) clinic,
- individuals with accessibility needs, and
- BCHS employees, professional staff, and volunteers.
All other individuals, patients, and visitors, are kindly asked to use the D-wing entrance and park in the parking garage and lot F.
Redevelopment: Major milestone reached in October!
In March 2022, Brant Community Healthcare System (BCHS) received a planning grant from Ontario’s Ministry of Health to begin the work required to submit a redevelopment proposal for both Brantford General Hospital (BGH) and The Willett, Paris. The redevelopment proposal outlines the work required to transform our oldest hospital buildings to meet the needs of our patients and community well into the future. Some of our hospital buildings are well over 50 years old and make it difficult for our qualified health care professionals to do their jobs in providing the care and help residents deserve and need.
The early planning, as outlined in the Ministry’s hospital capital planning process, includes a Pre-Capital submission, a Proposal submission, and the completion of a Functional Program – three stages.
After extensive consultation and planning, the hospital’s Redevelopment team submitted the detailed Proposal submission (over 600 pages of information) to the Ministry of Health, Capital Branch and Ontario Health (Southwest), on October 30.
What does this proposal submission include?
This submission brings together detailed information, including but not limited to:
Part A
- projected programs and services the hospital will provide for our community over the next 10, 20 + 25 years,
- hospital operational requirements for the redeveloped facilities,
- projected population growth over the next 10, 20 + 25 years,
Part B
- a proposed building solution on the site describing new construction, and renovation and/or demolition of existing facilities, and
- capital project budget that reflects the costs associated with the proposed solution.
Next steps:
The hospital team had a productive meeting with the Ontario Health and Ministry teams in Toronto on November 20 to discuss the Proposal submission. Key outcomes included Ontario Health’s commitment to review the Part A Proposal by mid-December and provide input to the hospital and Ministry at that time. The Ministry team committed to review the Proposal over the next 2 – 3 months. All of this work is in an effort to seek Proposal acceptance in early 2024.
Once Ontario Health and the Ministry approves the Proposal submission, BCHS would then enter into the third stage of early planning, Functional Programming.
During this review period, the hospital continues its early planning into 2024 as it develops its overall “Redevelopment Project Plan/Strategic Readiness Plan” and undertakes additional community engagement, in advance of Functional Program stage commencement.
What is included in the Functional Program submission?
The Functional programming is planned to begin in April 2024, through to and including March 2025, when the planning documents will be submitted to the Ministry of Health, Capital Branch for review and approval.
Information required in the Functional Programming includes, but is not limited to:
- component space requirements (detailed listing of every room with associated area),
- architectural block schematics, locating services in the new building and redeveloped space and describing function and flow of users,
- financial reports (cost of building, local share plan, etc.), and
- engineering reports (i.e., traffic studies).
PARS clinic grand opening
On November 28, the BCHS Foundation welcomed physicians, staff, and donors to celebrate the opening of the newly renovated Pediatric Acute Referral Service (PARS) and Bilirubin (Bili) clinic at the Brantford General Hospital. To learn more about this clinic visit the BCHS website.
“Thanks to the generous contributions from our community, the BCHS Foundation was able to contribute $575,000 in support of this much-needed PARS renovation. We are so incredibly grateful!” noted BCHS Foundation Executive Director Kari Wilson.
Special thanks to BCHS pediatrics patient Atlas and his family who were on hand to assist with the ceremonial ribbon cutting. Visitors then toured the new PARS clinic space and connected with members of the pediatric team to learn first-hand about the improvements the space and equipment has had on patient care.
Read more about this special event and watch a video recap on the BCHS Foundation website.

