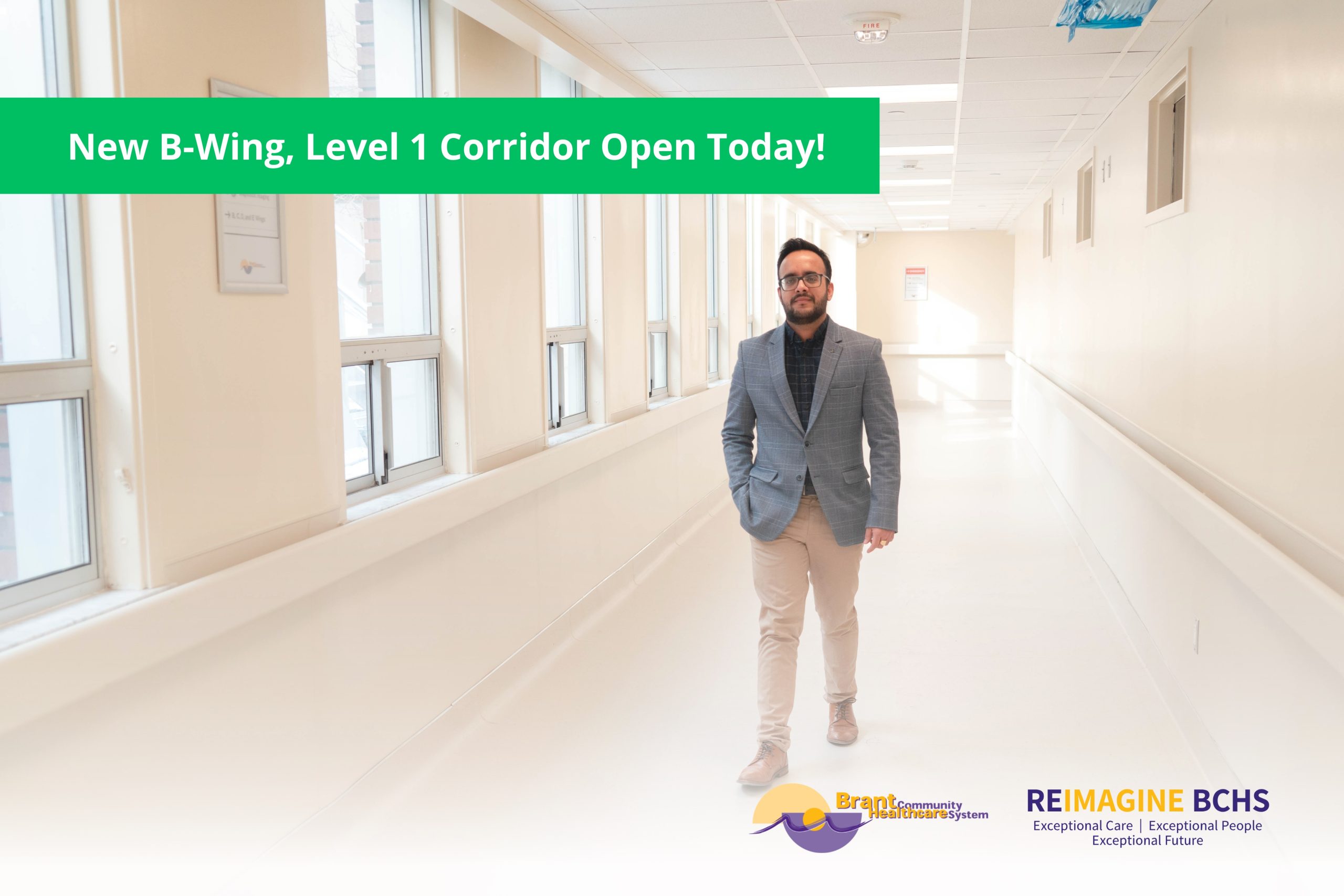We are excited to share that as part of the ongoing Emergency Department Renovation Improvement Project, the B-Wing, Level 1 corridor at Brantford General Hospital will be permanently re-routed starting Friday, January 10, 2025. This change is necessary to facilitate the construction of the new Ambulatory Assessment Area.
Once completed in Spring 2025, the new Ambulatory Assessment Area will add 9,795 square feet of modernized patient care space to the Emergency Department. This renovation is designed to address the growing needs of our community while providing enhancements to patient care, accessibility, and safety.
Enhanced signage and wayfinding will be implemented throughout the re-routed B-Wing, Level 1 corridor to assist with navigation.
Please refer to the updated B-Wing, Level 1 map below for more details:
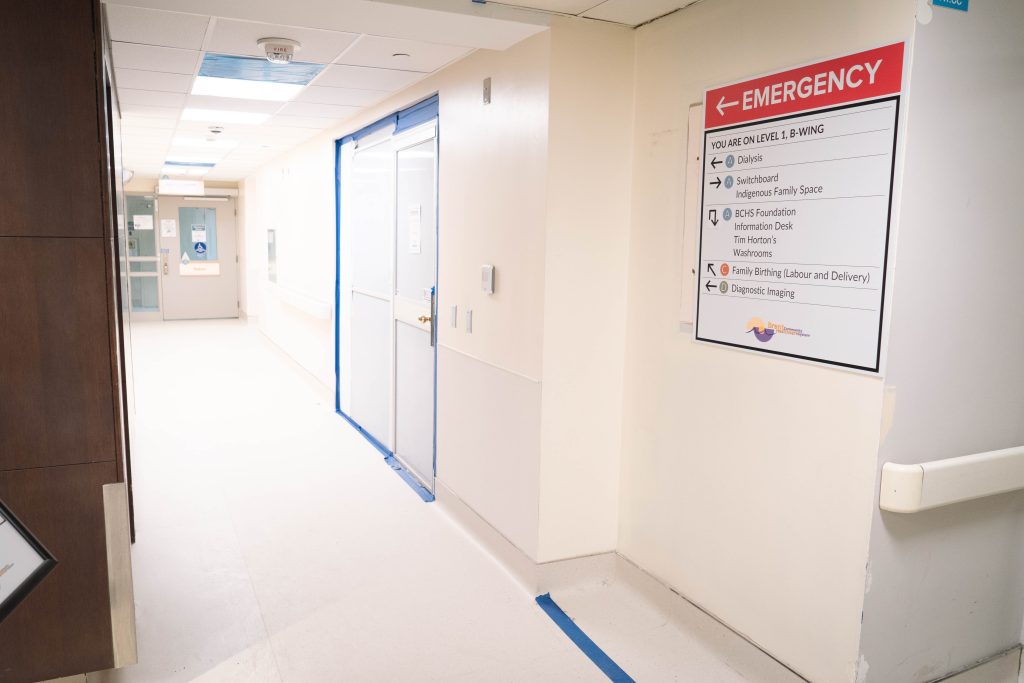
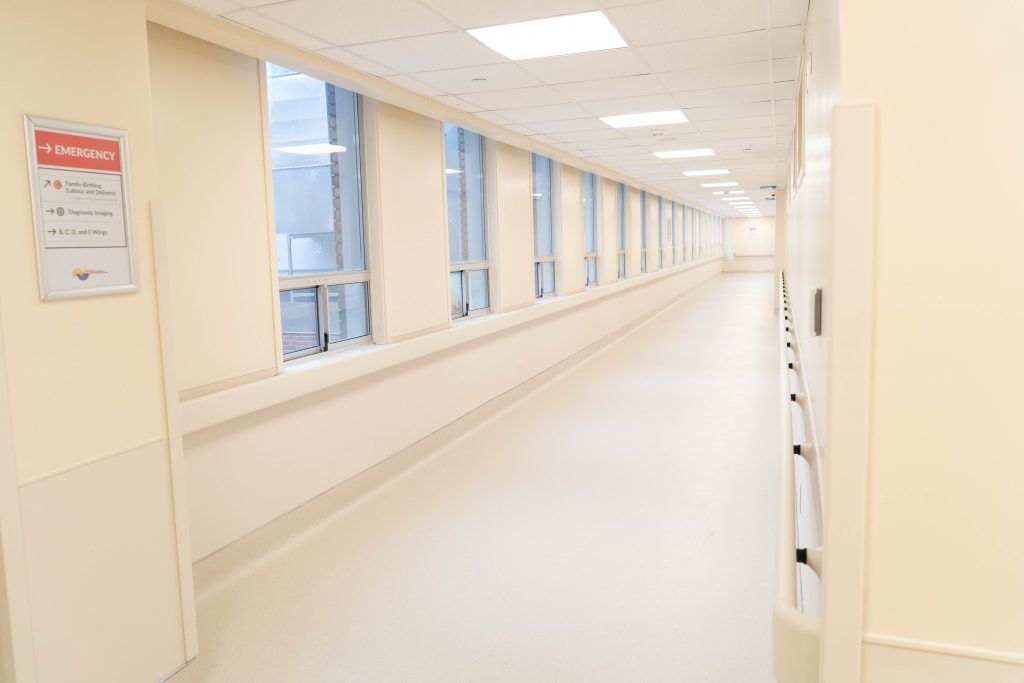
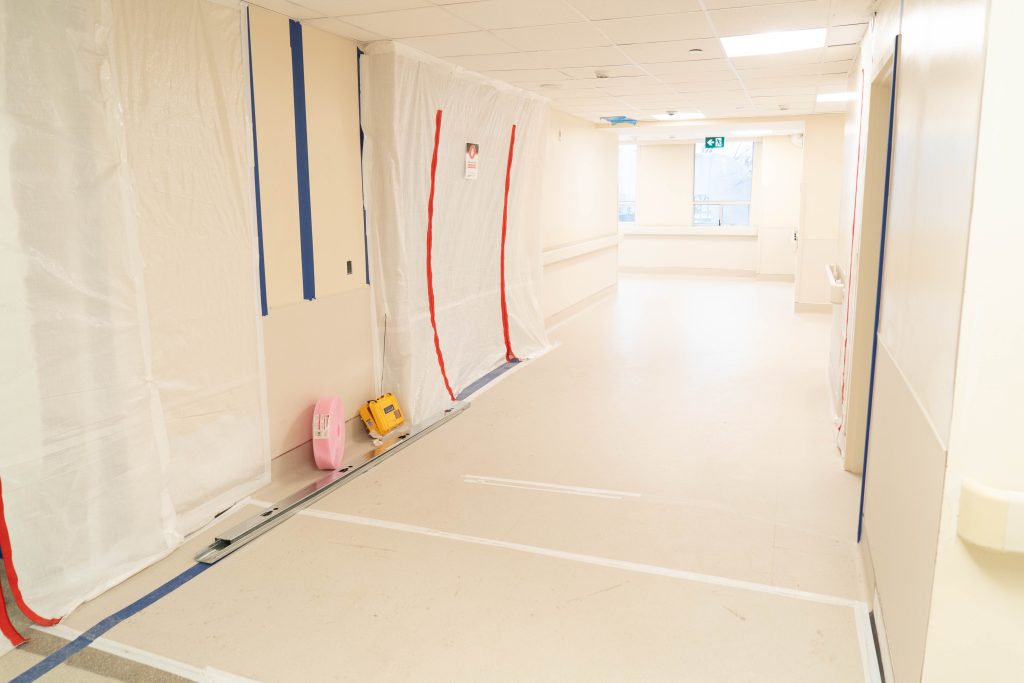
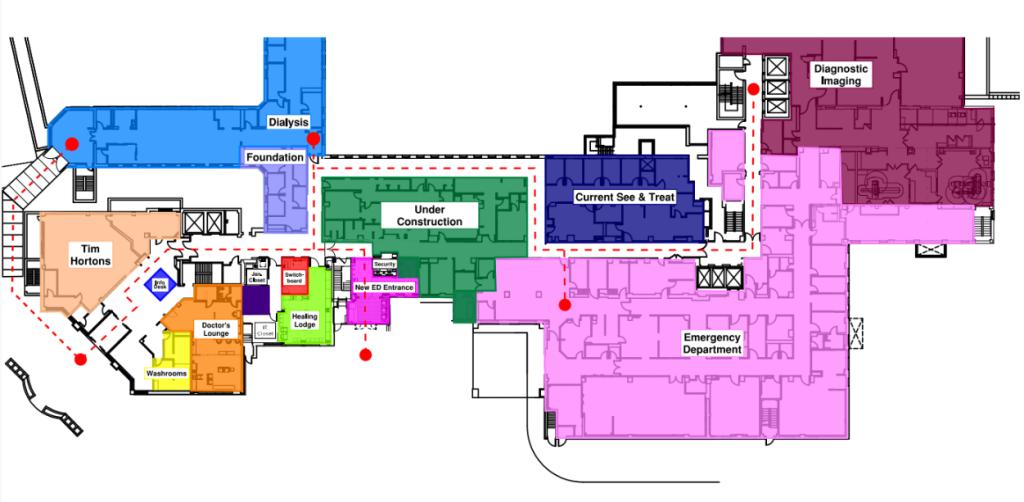
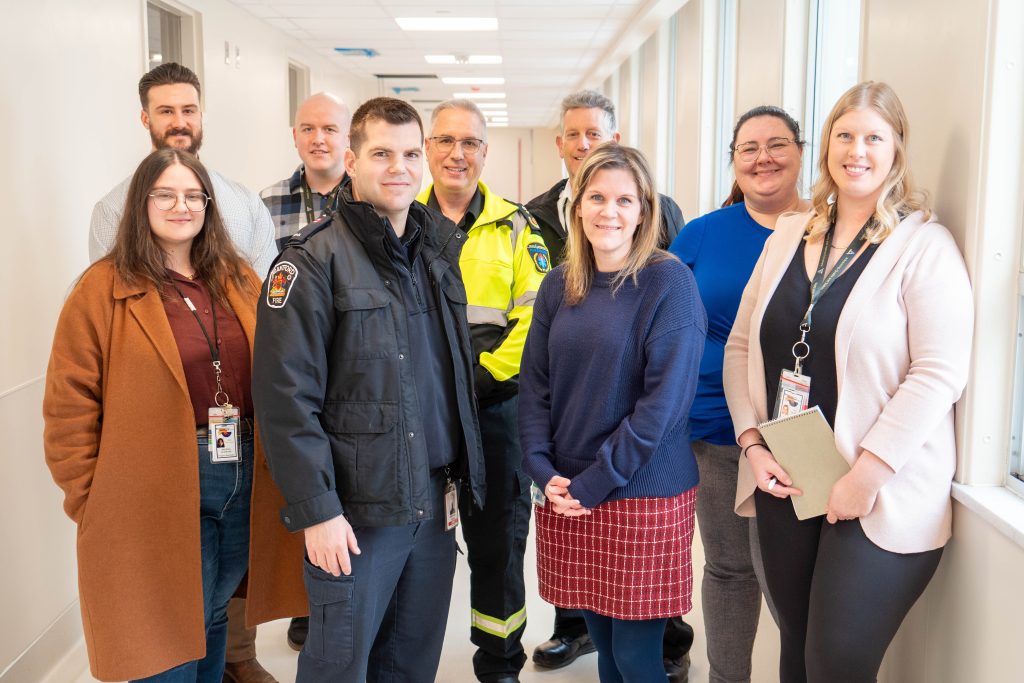
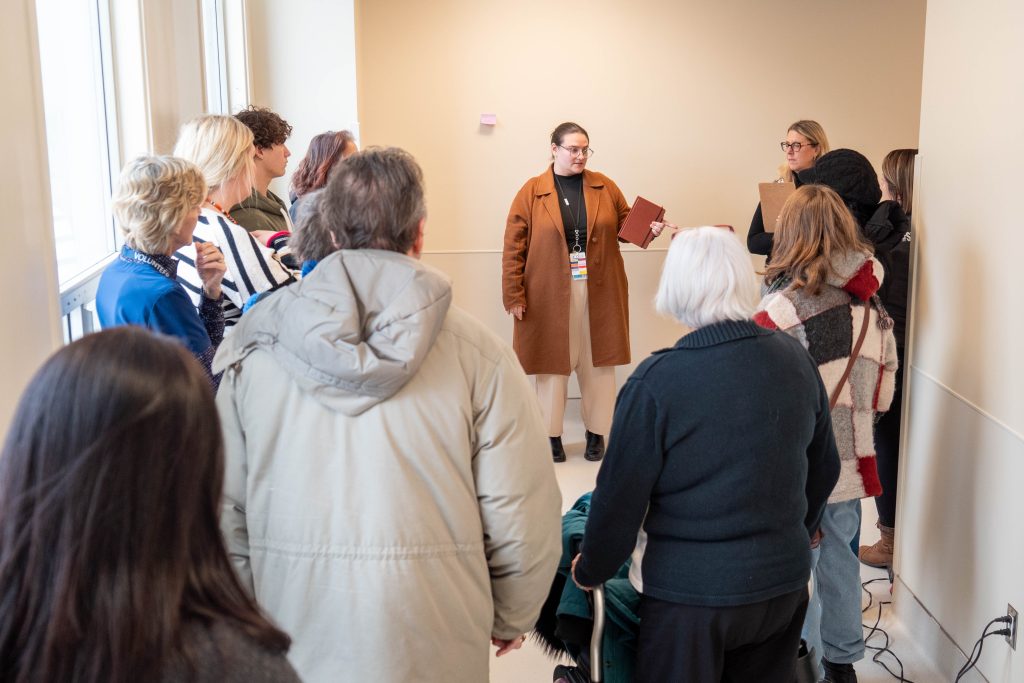

Final walkthroughs with EMS and Fire community partners, Patient and Family Advisors, and Clinical Teams have been conducted to address safety and accessibility of the new B-Wing, Level 1 corridor.
This is an exciting step towards reimaging our Emergency Department and we thank you for your continued support and cooperation as we work to serve you better.

